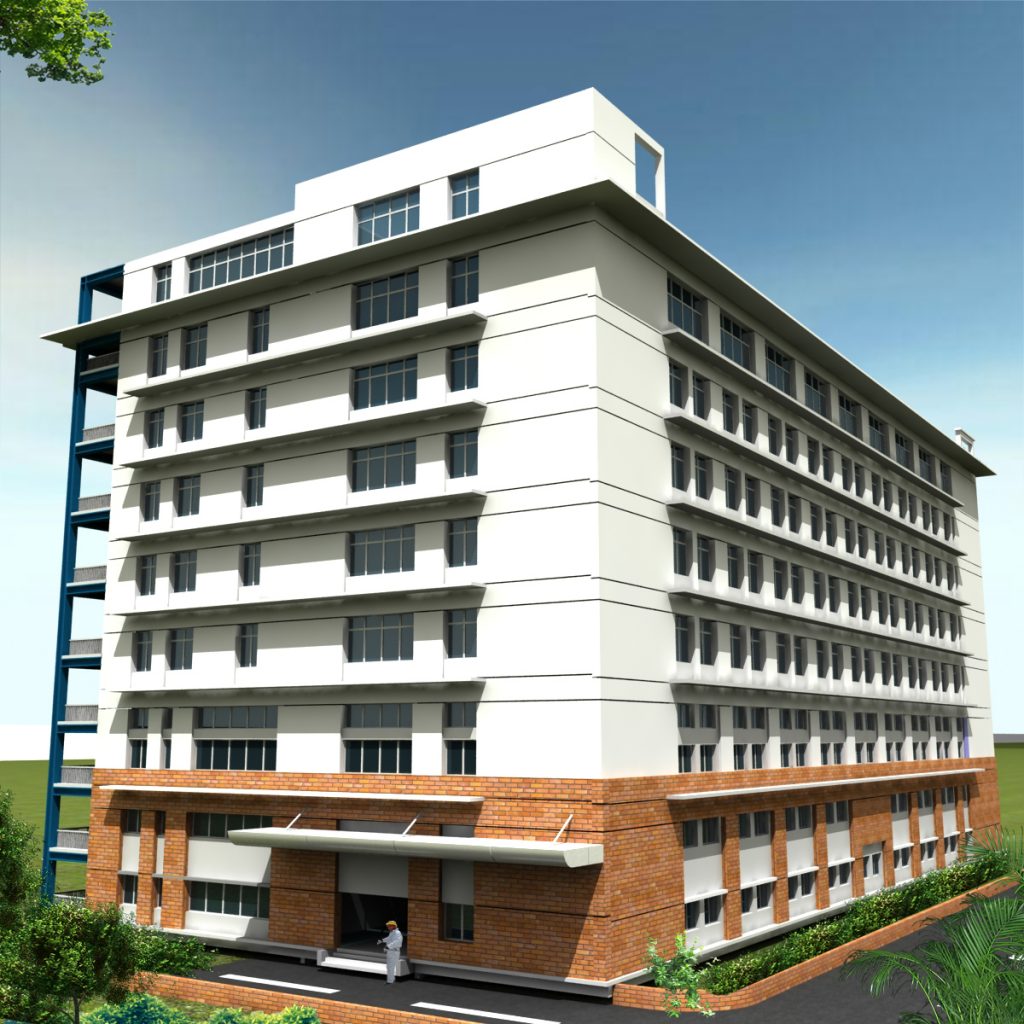Project design brief report:-
7-Storied Readymade Germens Industries occupancy G2 Type Building.
a) Building Use: Factory
b) No of Building: Single
Floors : Ground Floor- Printing- 2278 .Sqm
1st Floor – Knitting- 2231 .Sqm
2nd Floor- Fabric Cutting- 2231.Sqm
3rd Floor to 6th Floor- Sewing- 2231.Sqm
c) Fully occupied by client
d) HVAC system:
Individual system: Service Area – Natural Ventilation
Production & Storage Area – Mixed mode ventilation
Office Area – Full AC System
e) Building Operation:
Ground & 1st Floor: 24×7/day times
2nd to 6th Floor : 8-10×6/day times
2. Site plan for the project with building Orientation
a) Building Orientation & LEED Boundary :(See Dwg:No.Arch-00)
Key initiatives:
- North & South Orientation to minimize solar heat gain with minimal direct west facing
façade. - Provision for Green space as much as possible to minimize the urban Heat Island effect and
storm water runoff. - Total Land area as par LEED Boundary – 14676.58 Sqm
- Building Foot print – 2515.74 Sqm
- Paved area (impervious surface)− 1768.69 Sqm
- Ponds area – 5829.00 Sqm

